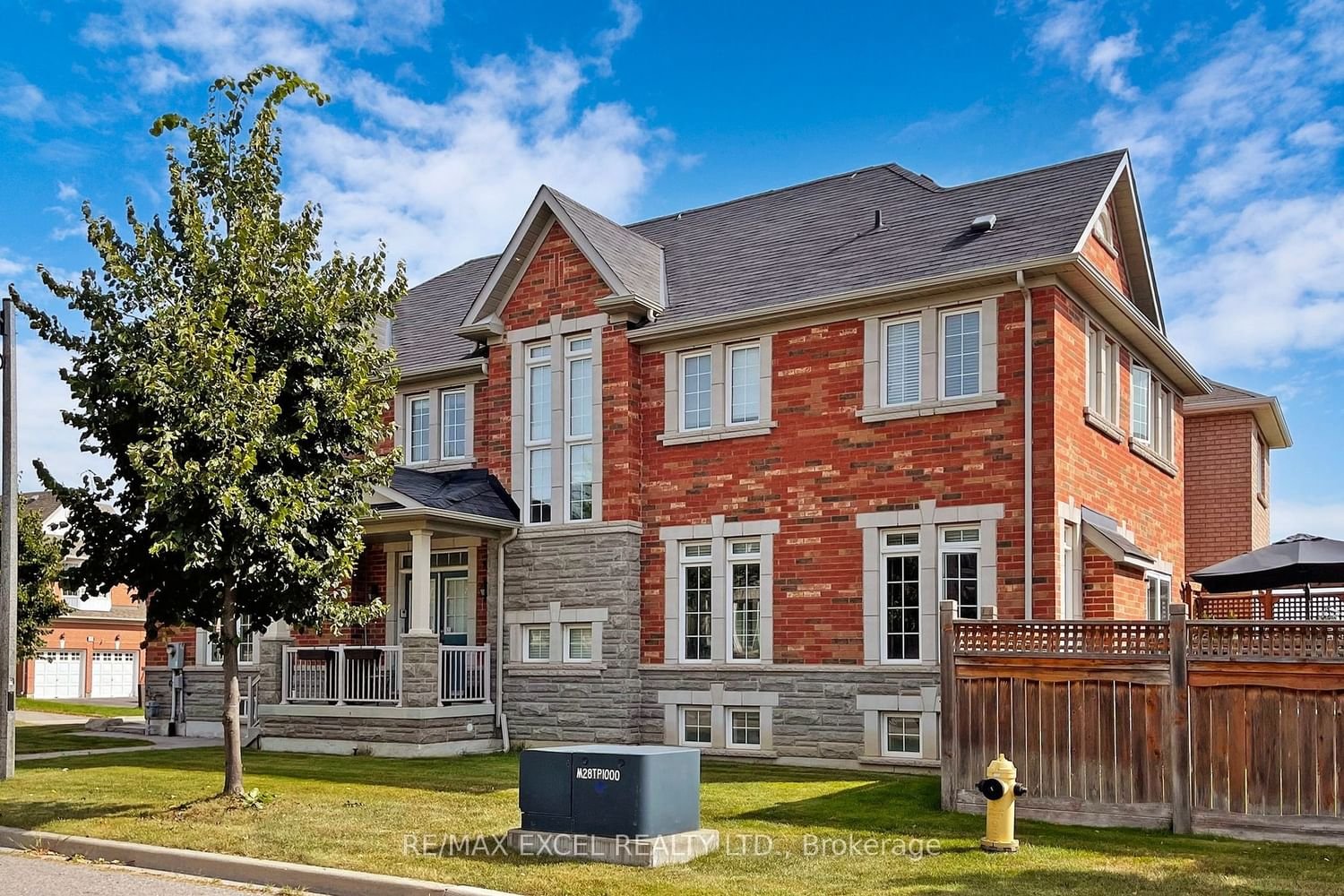$1,728,000
$*,***,***
4+3-Bed
6-Bath
2500-3000 Sq. ft
Listed on 9/9/23
Listed by RE/MAX EXCEL REALTY LTD.
Exquisite, Elegant, Executive 4 Beds 6 Baths Home nested at Prestigious Berczy Community. Prime Corner Lot with Lots of Windows, Bright and Spacious. Top Ranking school zone Pierre E. Trudeau HS. Castlemore PS. $$$ Upgrades and Renovation thru-out whole house. 9 Ft Ceiling. Hardwood Fl on Main & 2nd Fl. Modern Kitchen Sleek Cabinet w/ Lazy Susan, Spice Racks and Drawers. Large Centre Island w/ Quartz Waterfall Countertop. S/S Backsplash. Eat-In Kitchen. Custom Double Door Walk-out to Two level Deck overlooking Beautiful Yard. Master Bed 4Pcs Ensuite w/ Mirrored Medicine Cabinets & Glass shower. Remodelling Features 4 Bathrooms on the 2nd floor. Professional finished basement w/ 2 Beds, 1 Den (French Door), Great Room w/2-way Gas Fireplace & 4PCs Bath with Heated Floor. Interlocking Driveway and Walkway. Can Park 6 Cars. Beautiful lightings. Pot Lights. Cold Room. Lots of Storage Spaces. Close to Berzcy Park. Plazas, all amenities. Pride of Ownership. Move in and Enjoy!!
S/S (2 Fridge, 2 Stoves, 2 Vent Hoods, B/I Dishwasher, B/I Microwave & Oven) Washer & Dryer, All Electrical Light Fixtures, All Window Coverings & Blinds. Water Softener & Water Filter System, 2-Way Gas Fireplace. CVAC, GDO & Remote.
N6803776
Detached, 2-Storey
2500-3000
12+3
4+3
6
1
Attached
6
6-15
Central Air
Finished
Y
Y
Brick, Stone
Forced Air
Y
$7,044.57 (2023)
108.50x23.21 (Feet) - Irregular Lot - 108.64 X 23.2 X 40.06
